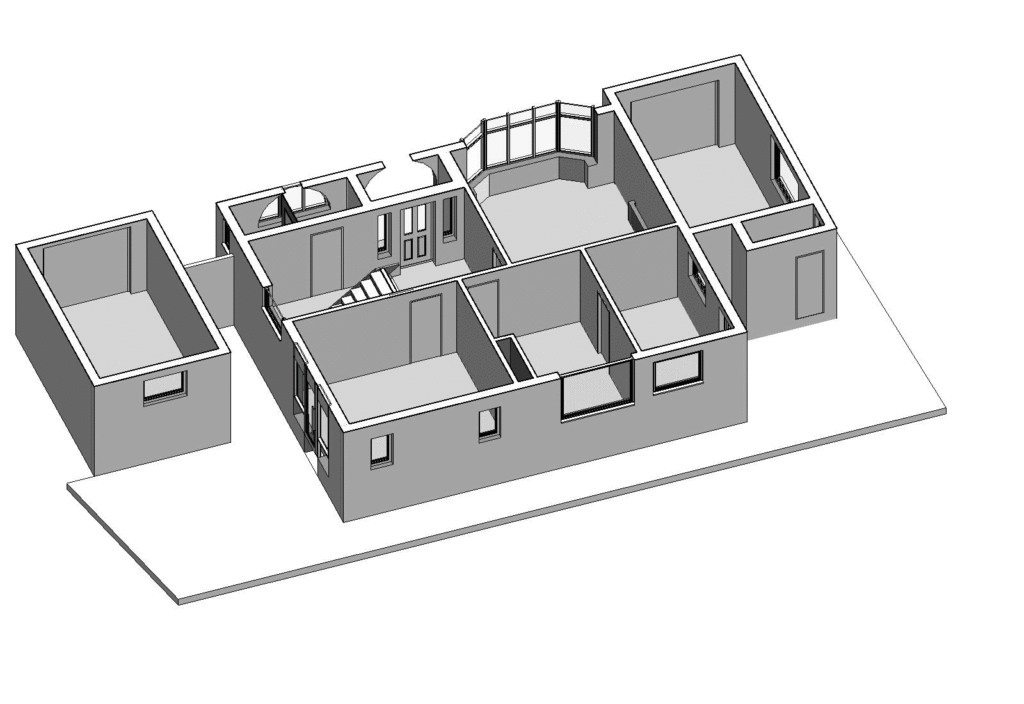First and foremost we offer a ‘pre-architect’ service; PreArc Classic. Often when appointing an architect the process can be time consuming and with high fees associated, understandably because usually the assumption is that the project will go from start through to planning and onto site. We’re looking to come in before this process, providing a quick, flat-rate, rough sketch design to help clients visualise what they could achieve with their home, from which they can decide whether or not to continue with a project.
We have experience of working on homes of all sizes and all ages. Large and small, 19th century though to new-builds. We’re proud to have recently completed the RIBA Conservation Course; giving us a deeper knowledge of working with listed homes, Heritage Assets and homes within Conservation Areas.
I’m an ARB registered, fully qualified Architect with over 10 years experience in professional practices both large and small. Over my career I’ve had the pleasure of working on a wide variety of large and small buildings, in multiple sectors. I find that the breadth of my past experience helps me greatly in taking a multi-faceted approach to reconfiguring and extending homes.
For our PreArc Classic service we aim to work off the Rightmove plans, which are often available online for many homes that have been sold in the past, rather than surveying your home. We recognise that part of the initial high outlay in appointing a traditional architect is the full measured survey that they must undertake. For many homeowners who just want a rough starting sketch to visualise the possibilities with their home, this is an unnecessary expense given that the project may not continue.
Our process is to work from the Rightmove plans if available, and on occasion we might ask you to provide a couple of additional measurements where the estate agent plans are lacking. If you subsequently wish to continue to explore the designs we have proposed, either PreArc (if local) or a local architect could then be appointed to complete a full measured survey and work up the design from there. No Rightmove plans for your home available online? Don’t worry! Just drop us an email and we can see what we can do in assisting you to get those measurements.
As the Rightmove plans will not be 100% accurate and are reliant on the accuracy of the estate agent who took the measurements, these sketch plans will just be a quick rough starting point purely to aid you in visualising your ideas. But for many homeowners this is all they need at first!
The plans are as accurate as the information we receive from the online estate agent plans for your home. Whilst we know from experience these measurements are not 100% accurate, from practice they are usually within 80% accuracy. Our service works on the basis that for most homeowners just starting out with a redesign or extension project, this level of accuracy is all they need to get the ball rolling whilst saving them on expensive full measured surveys fees. Should they choose to continue with the design, a full survey can then be undertaken, essentially derisking the fees involved with this work.
As described below, due to the accuracy of the PreArc Classic plans, they cannot be used for submission of planning applications, building regulations applications or for construction purposes. When asking a builder to quote for the works, the builder should be told to take his own measurements to confirm the accuracy of the PreArc plans.
You won’t be able to use your PreArc Classic plans to apply for planning permission, building regulations or for construction purposes. This is because the measurements we have used from online Estate Agent plans for your home will not be accurate enough for these purposes. Furthermore, for building regulations and construction drawings more detail is required than the sketches we are providing. Our goal is to provide you with a cost effective, quick general sketch plan just to get the ball rolling and your creative juices flowing. If you’re local you can then use our PreArc Plus service in which we can happily progress your scheme to planning submission. If you’re further afield we can give you some helpful tips in finding a local architect. In some cases your builder may have the resources to draw up and submit your planning permission and construction drawings, meaning you can cut out the architect and save fees.
It’s important to note to your builder when quoting for the works that our sketch plans are based on the estate agent drawings and so they will need to take their own measurements to confirm the accuracy of our sketch plans.
We offer our PreArc Classic service nationally, as we use the online available Rightmove plans to work up the design, with the occasional measurement from you where required to assist us. We’re on hand to answer emails and we also offer or WebDesign service via Microsoft Teams, meaning that we can help visualise your dream home no matter your location.
For our PreArc Plus service, as we come to site to complete a more accurate survey, we only work within a radius of our HQ… for more details please email us.

