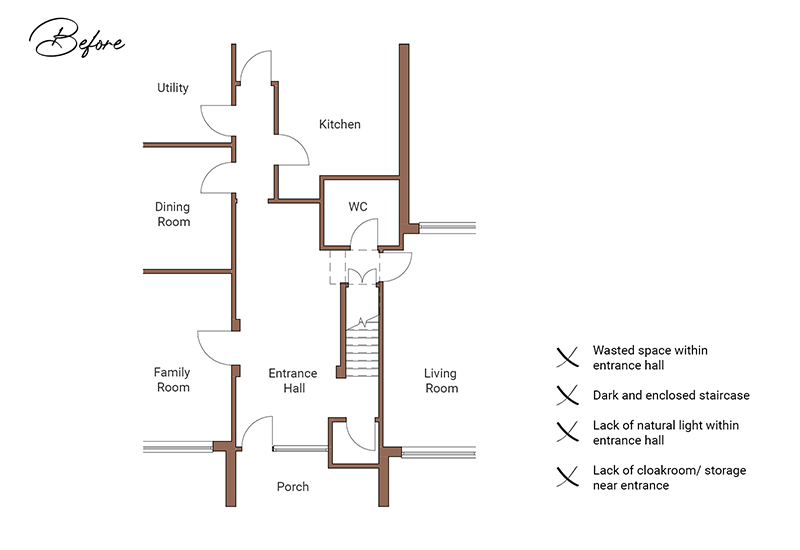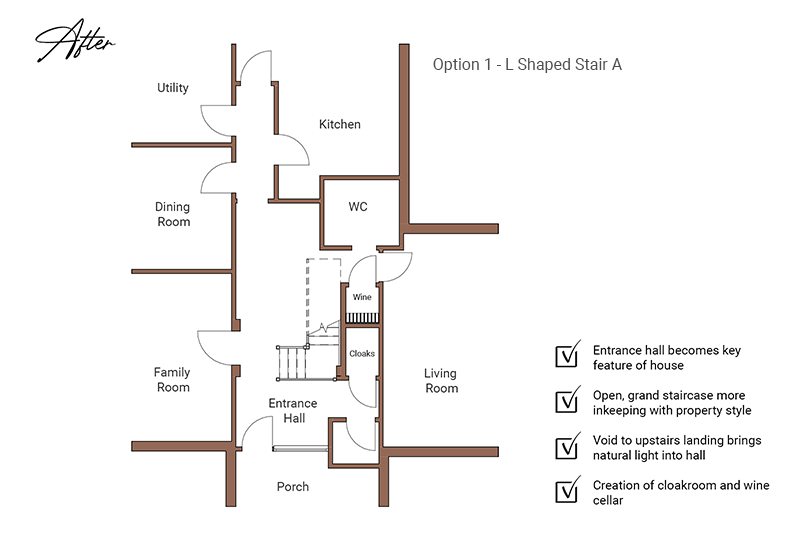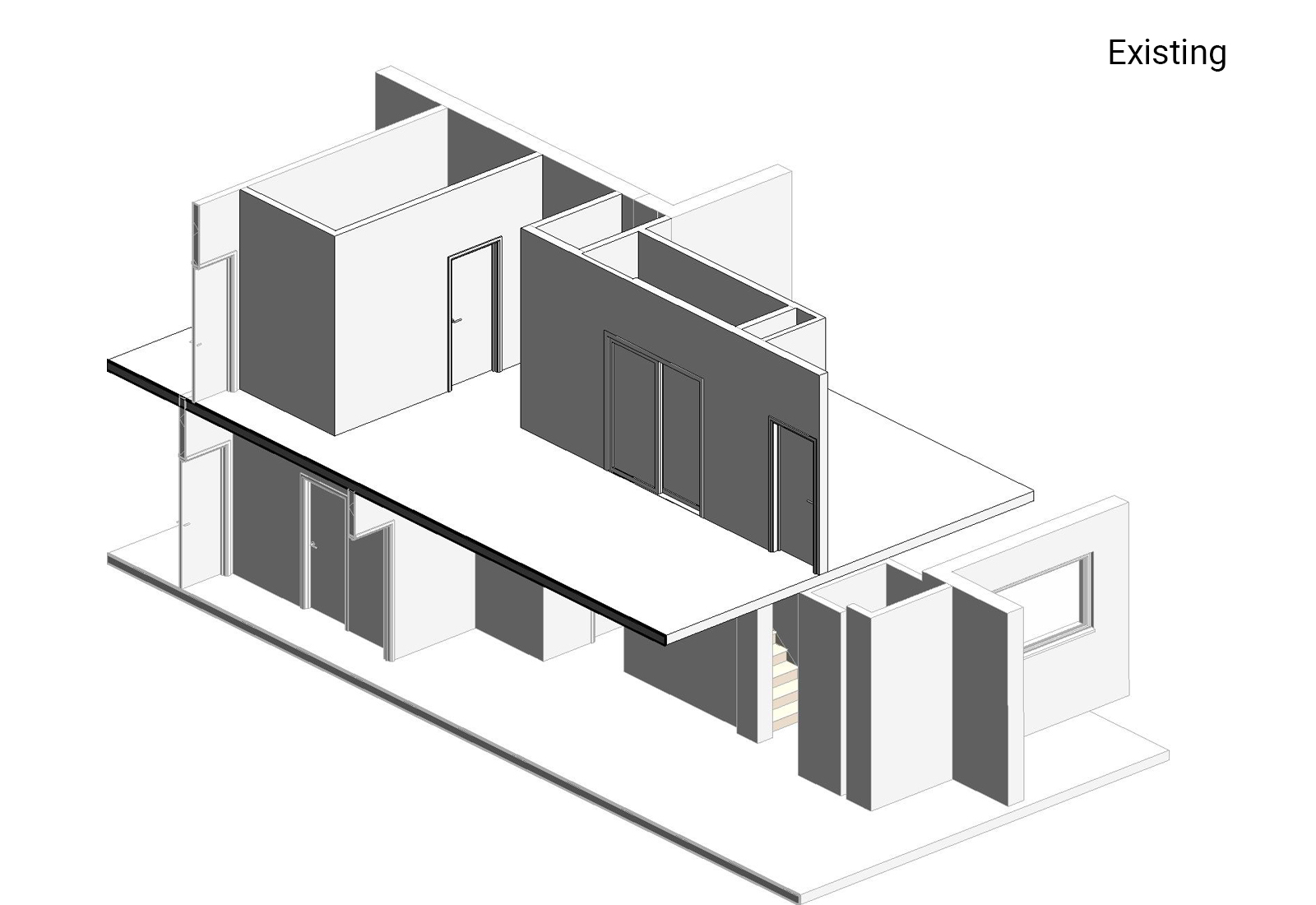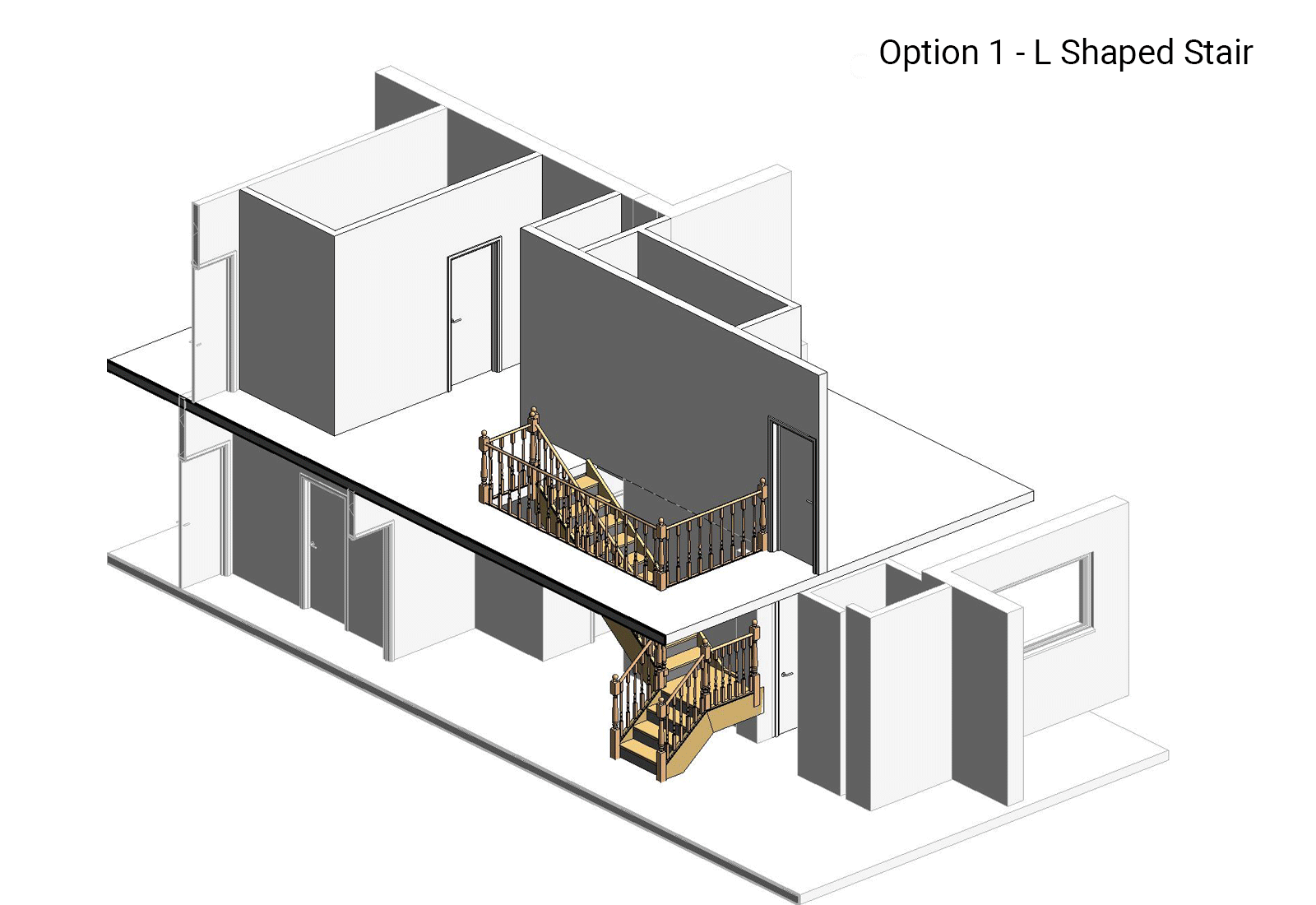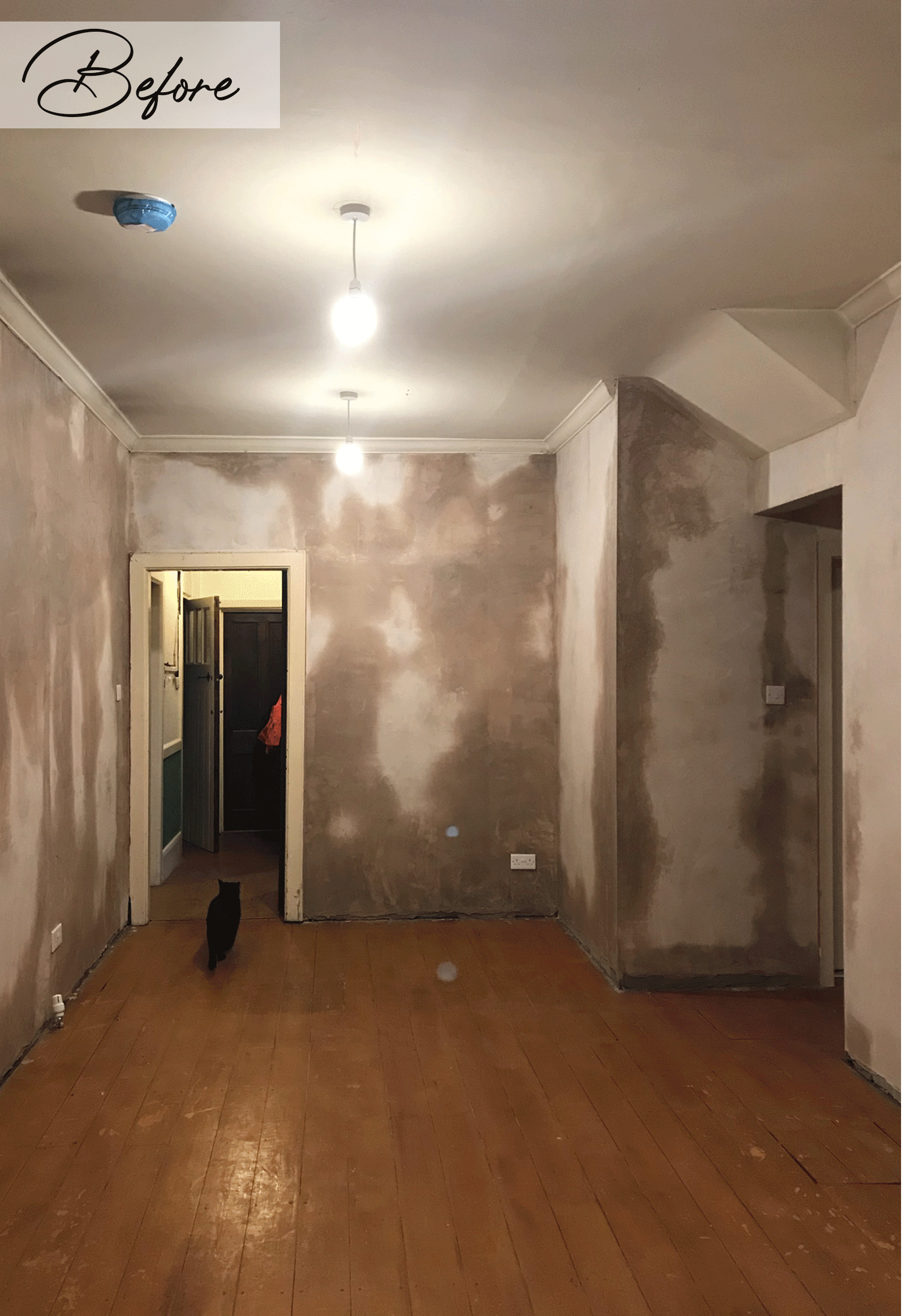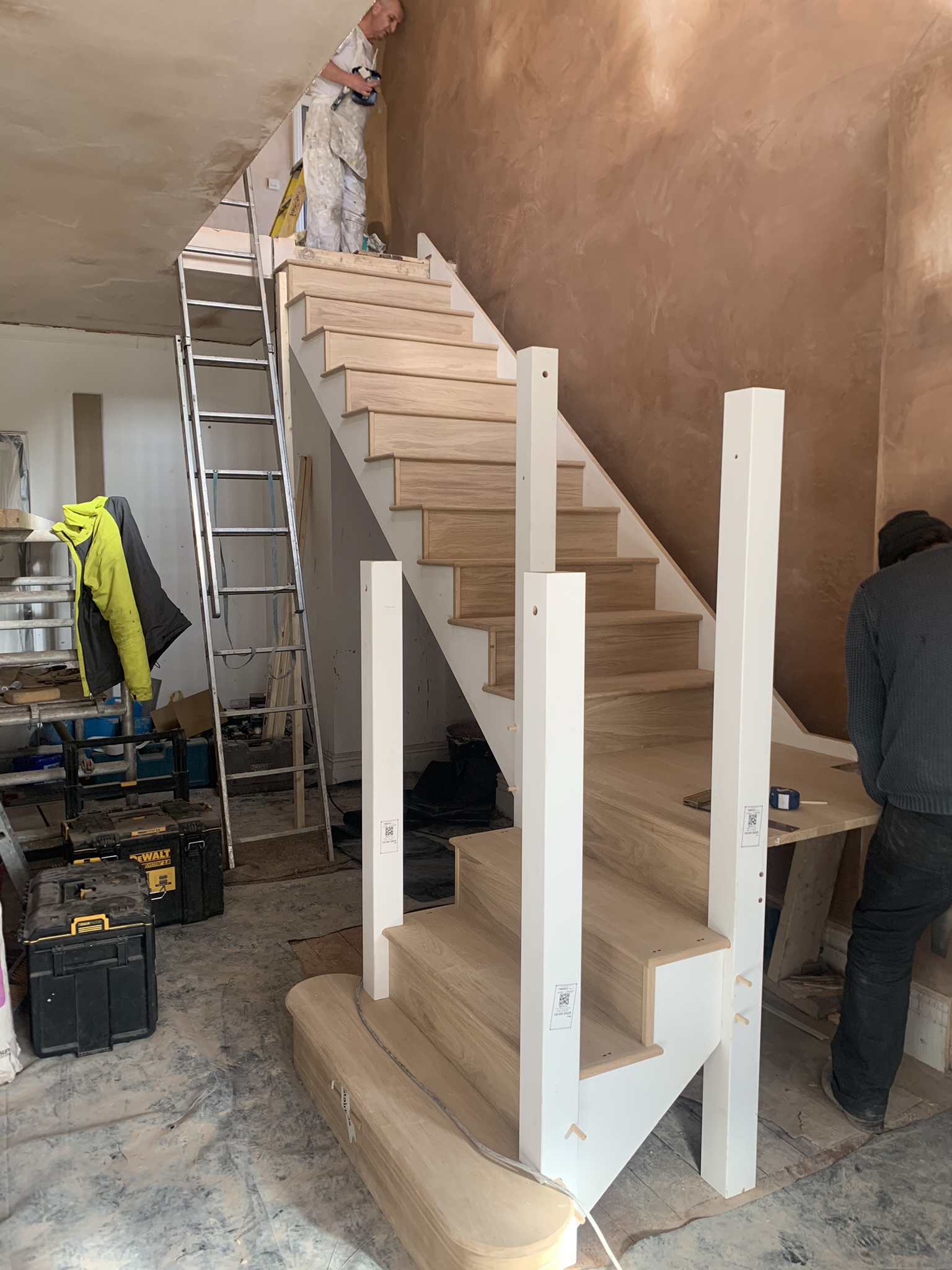Ben and Jenny secured an absolute gem of a property in the heart of Altrincham, Cheshire. This large Tudorbethan villa had bags of potential and was exactly the forever home they had been looking for.
However, as previously converted into 2 separate flats in the 1960s, the house had a few quirks that prevented it from being absolutely perfect. The staircase was hidden within a narrow compartment directly adjacent to a large empty entrance hall. Ben and Jenny commissioned us to help them to visualise what a new staircase would look like within the entrance hall.
With the space available we were able to present a series of different options to Ben and Jenny, each showing how a different shaped staircase could work and the pros and cons of each. All of the options met the goals that Ben and Jenny wanted to achieve; a grand entrance hall with a beautiful feature staircase, new ground floor cloakroom and wine cellar within the existing staircase compartment, options for storage or an en-suite at first floor where the staircase has been removed, and lots of natural daylight introduced to the entrance hall via the newly created staircase void.
Ben and Jenny were able to take our sketches and 3D model to a local staircase manufacturer, who used our drawings to aid the final staircase design. Jenny tells us that the whole process was far easier once they had their PreArc sketches, as this enabled them to convey exactly what they wanted to the manufacturers.
We’re thrilled to hear that the works have started on site, and the staircase is due to be installed imminently. We can’t wait to see the finished result!

