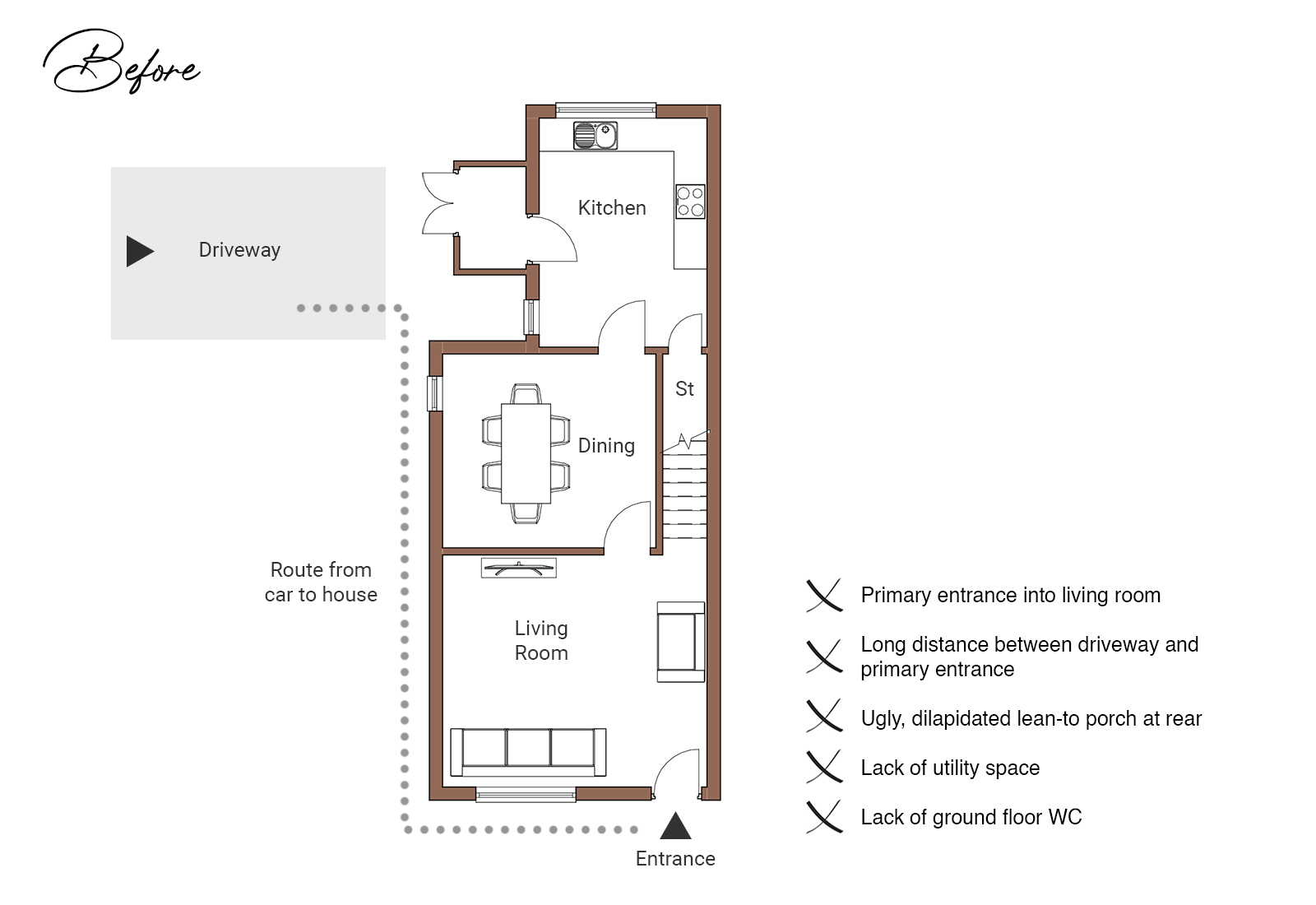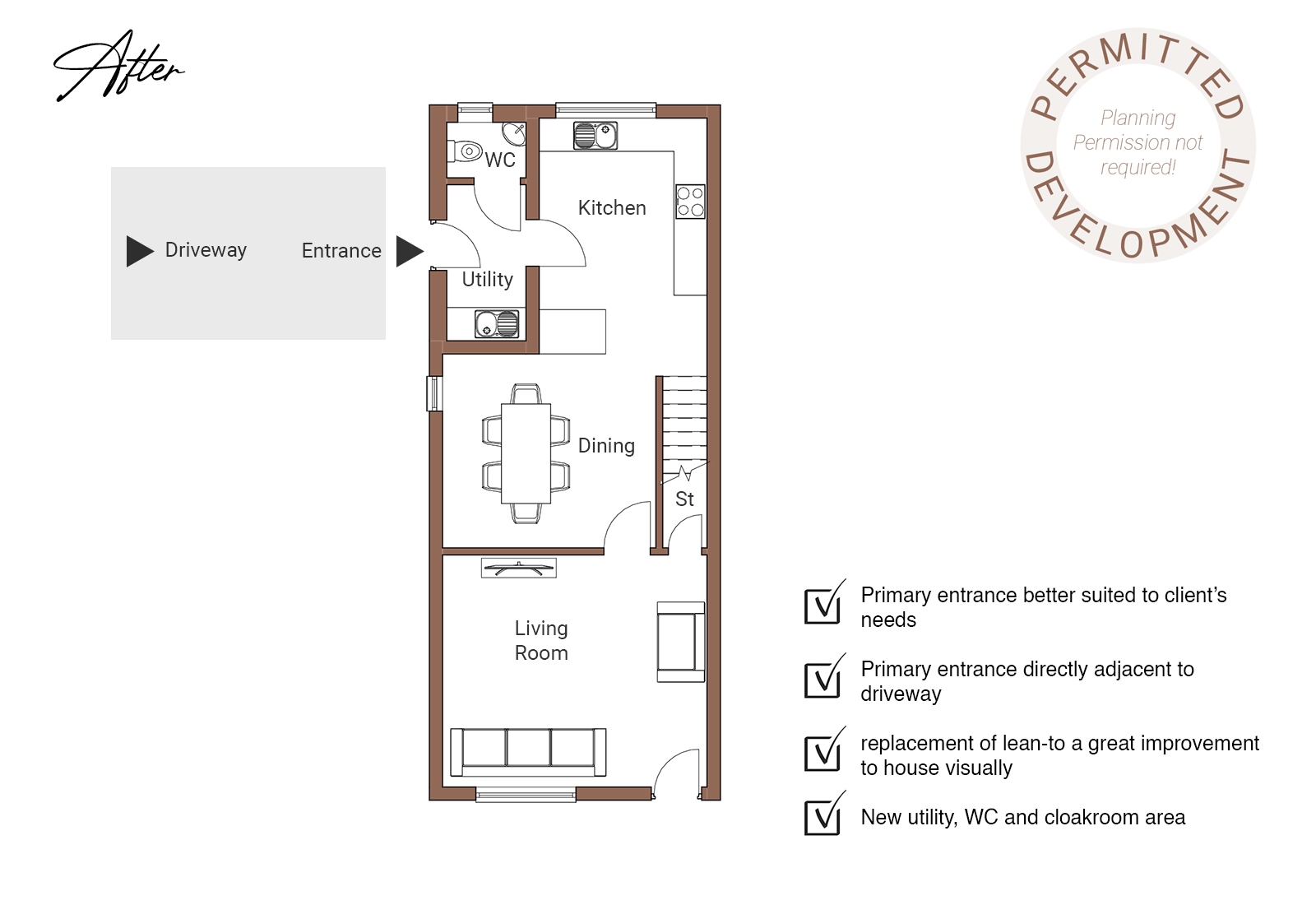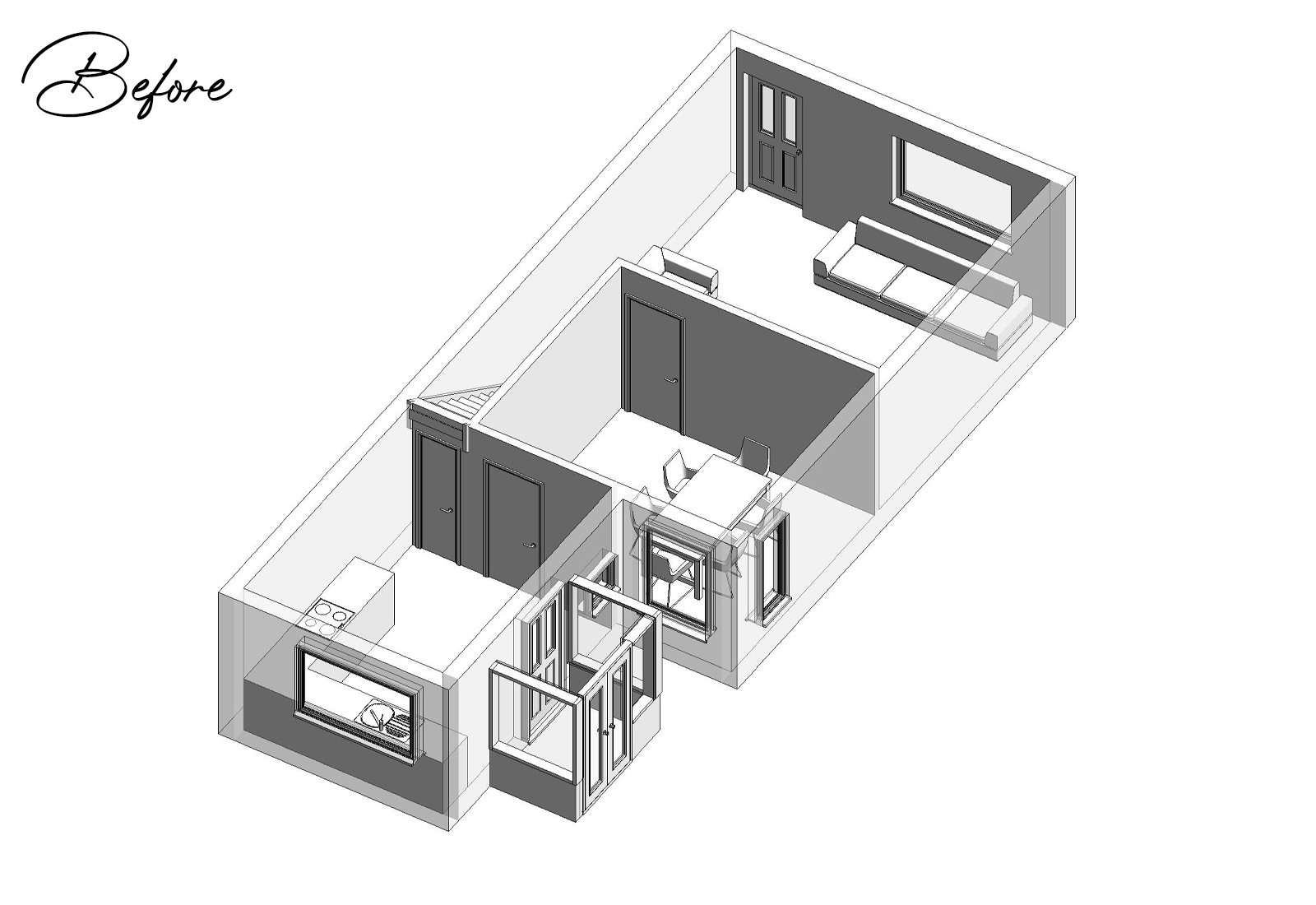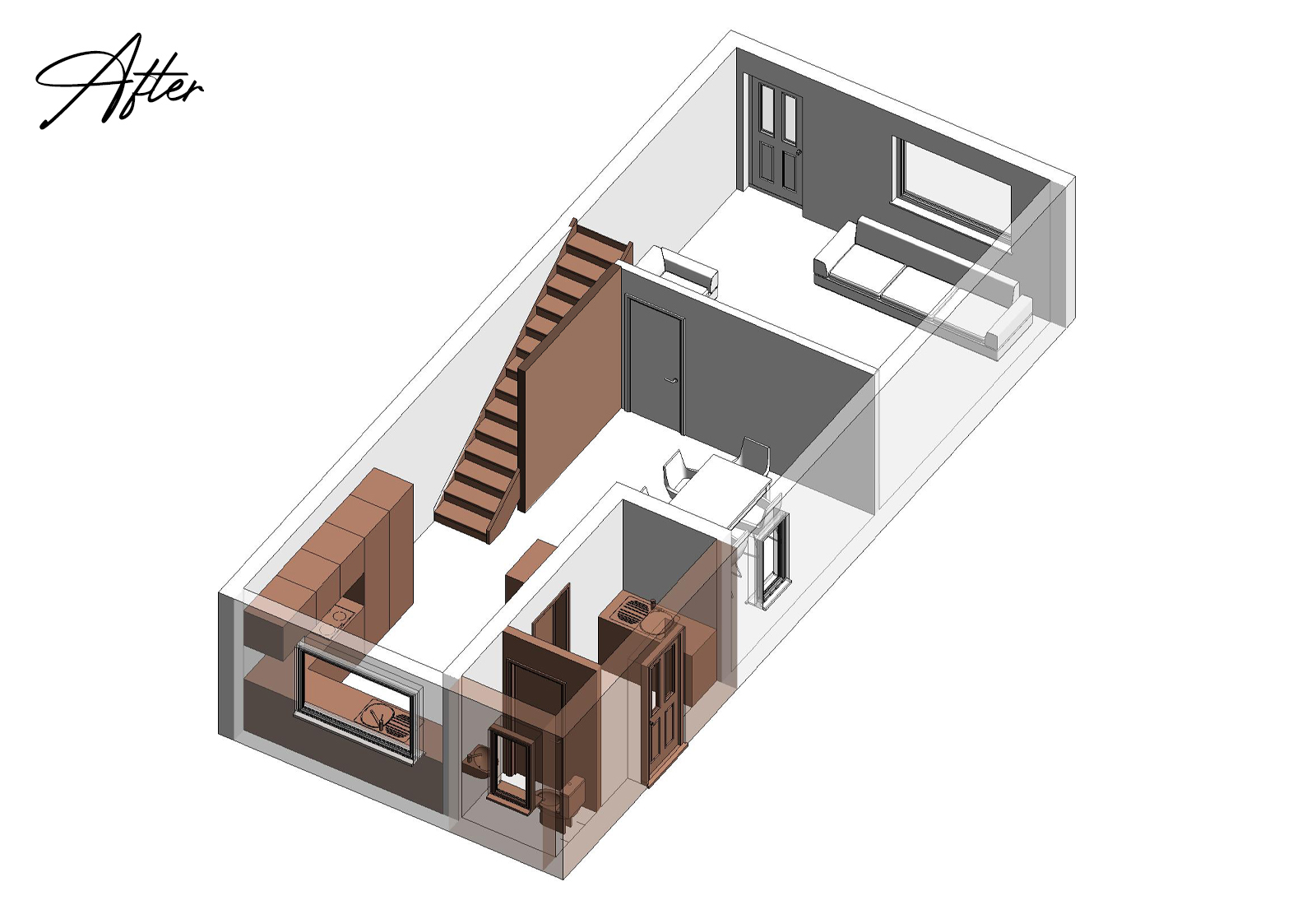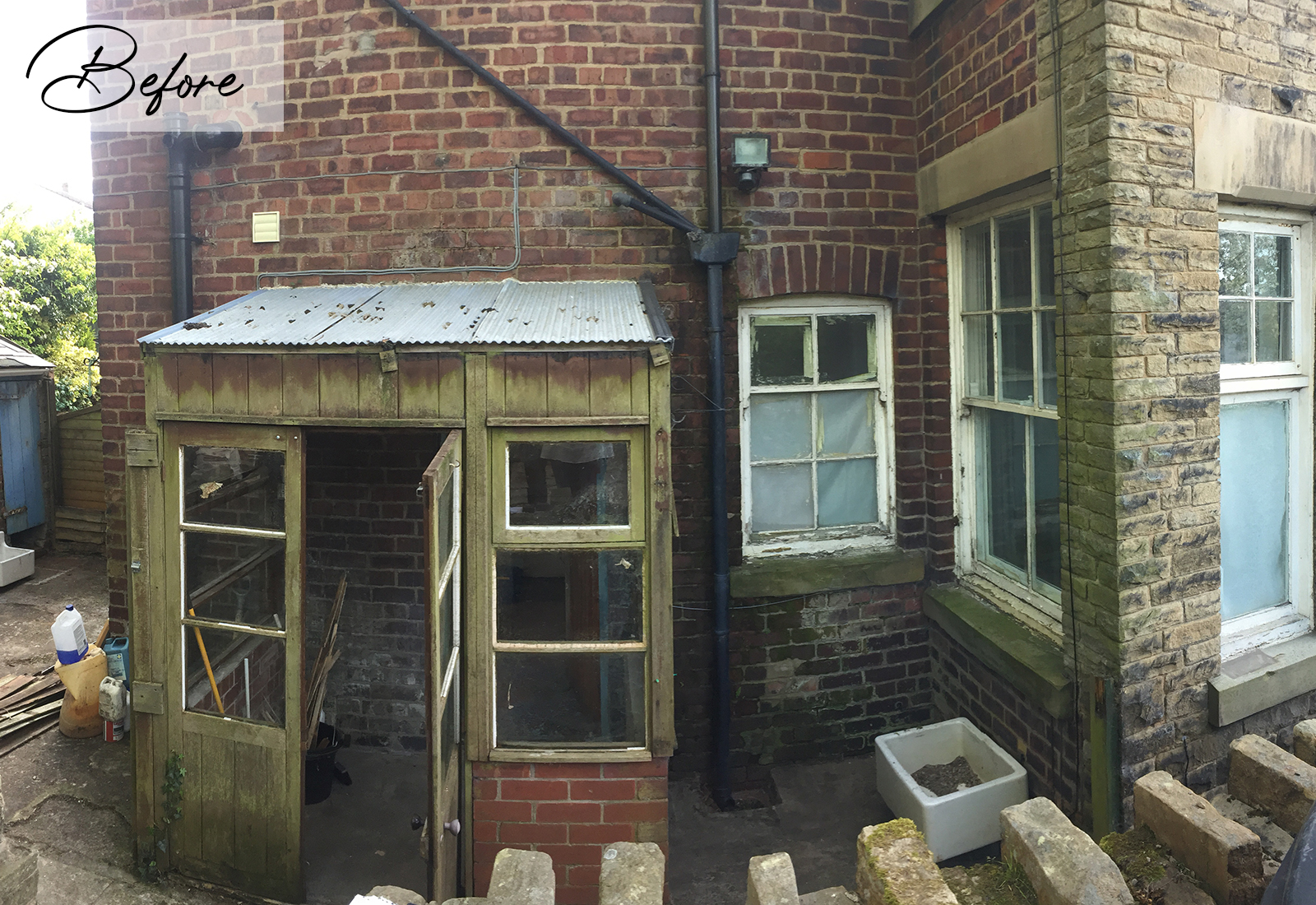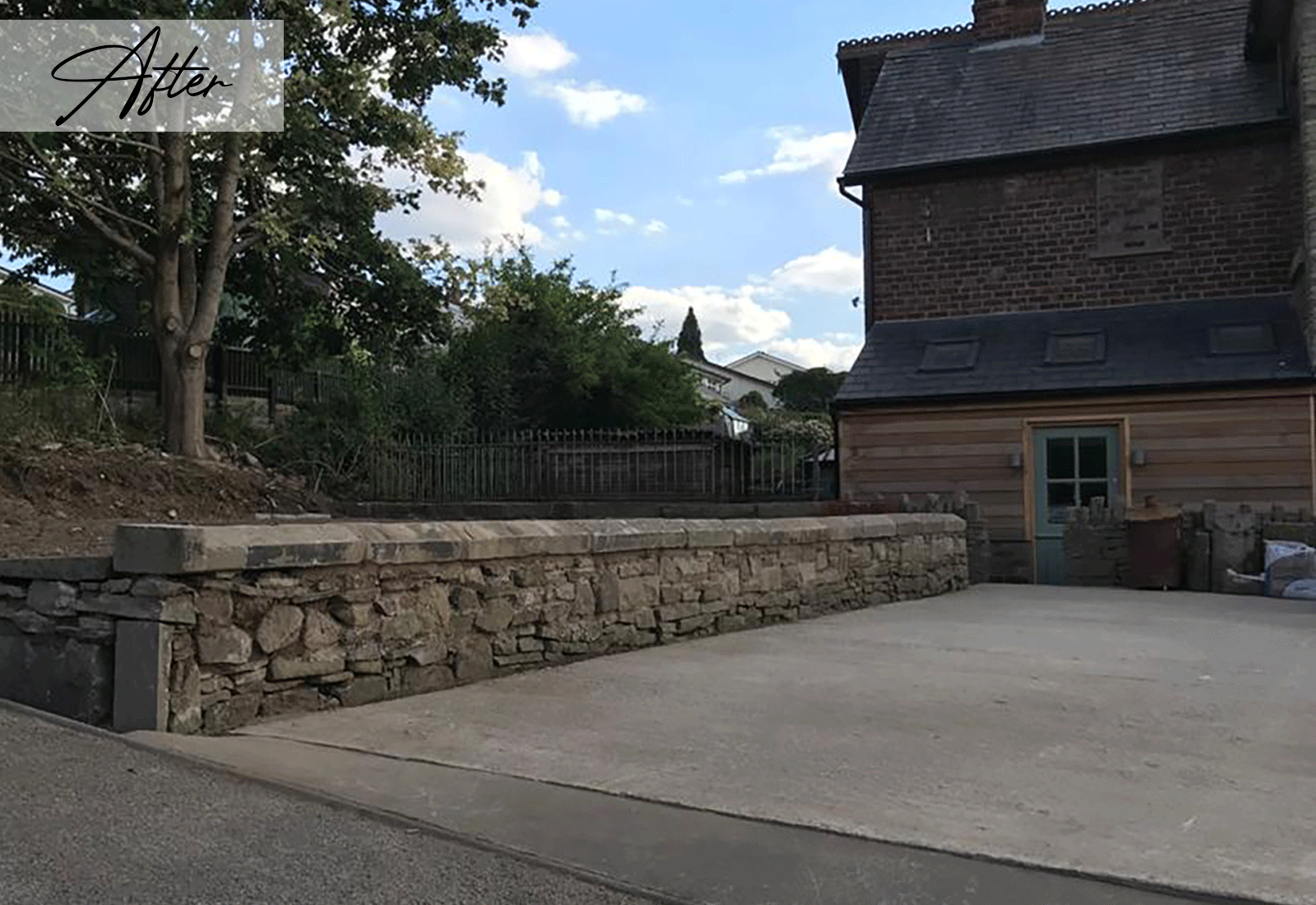Even the smallest interventions can make a big difference to family life. When Pete and Charlotte moved into their Victorian end terrace big changes were afoot; they were expecting their first child and life was about to get a lot more hectic around their home.
They wanted to explore the idea of replacing an ugly and poorly built lean-to porch at the side of their home with something more useful; namely a downstairs WC and utility area.
In addition to providing a simple plan, we were able to advise Pete and Charlotte that the works could be done under permitted development, meaning that planning permission was not required. Due to this and the straightforward nature of the extension, the couple were pleased to discover that their builder was able to develop his own plans from our initial sketch, saving them from having to spend valuable funds on additional Architect’s fees.
We’re delighted to hear that their new extension has now become their main entrance into the house in addition to providing much-needed functional space for their growing family.

