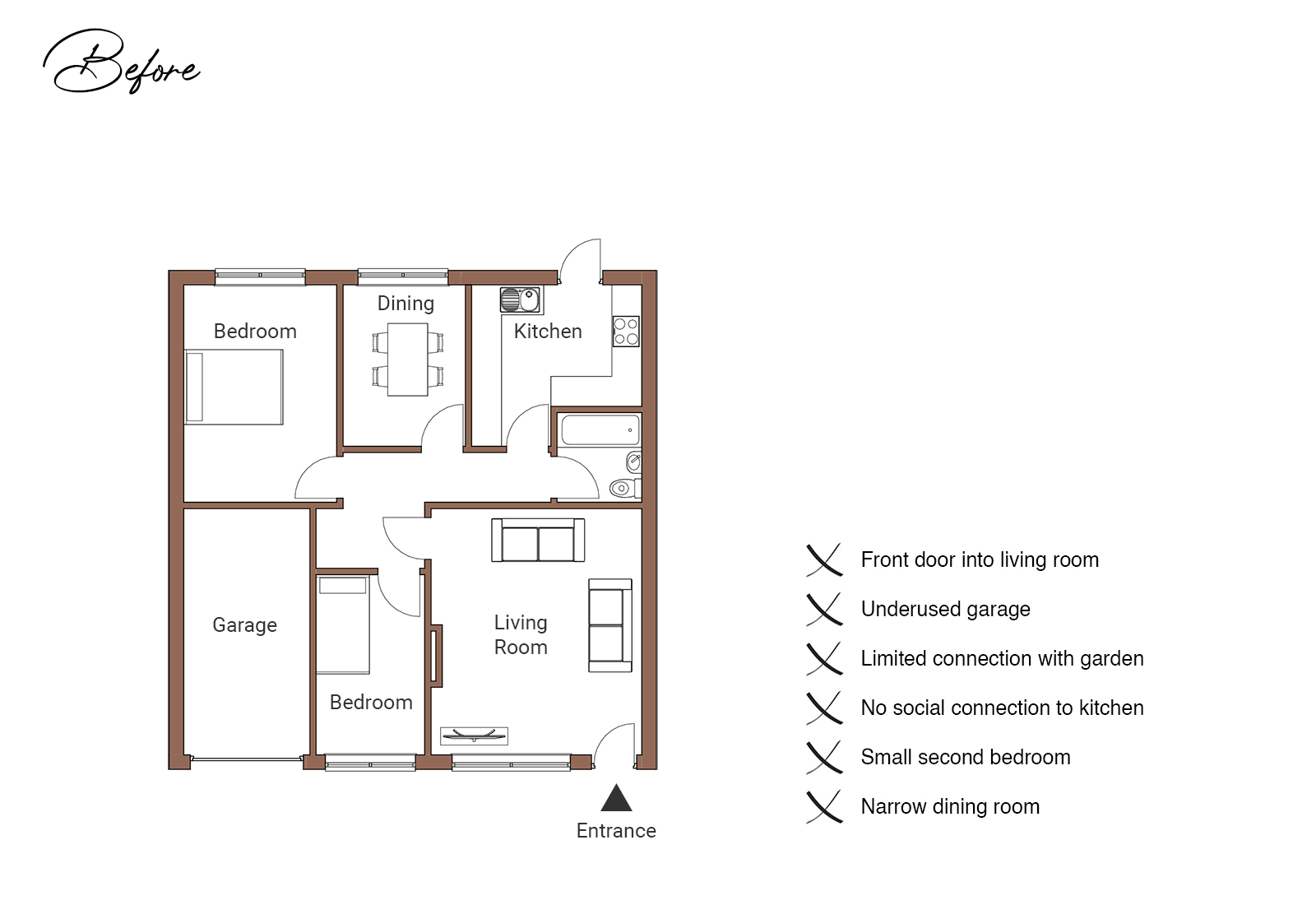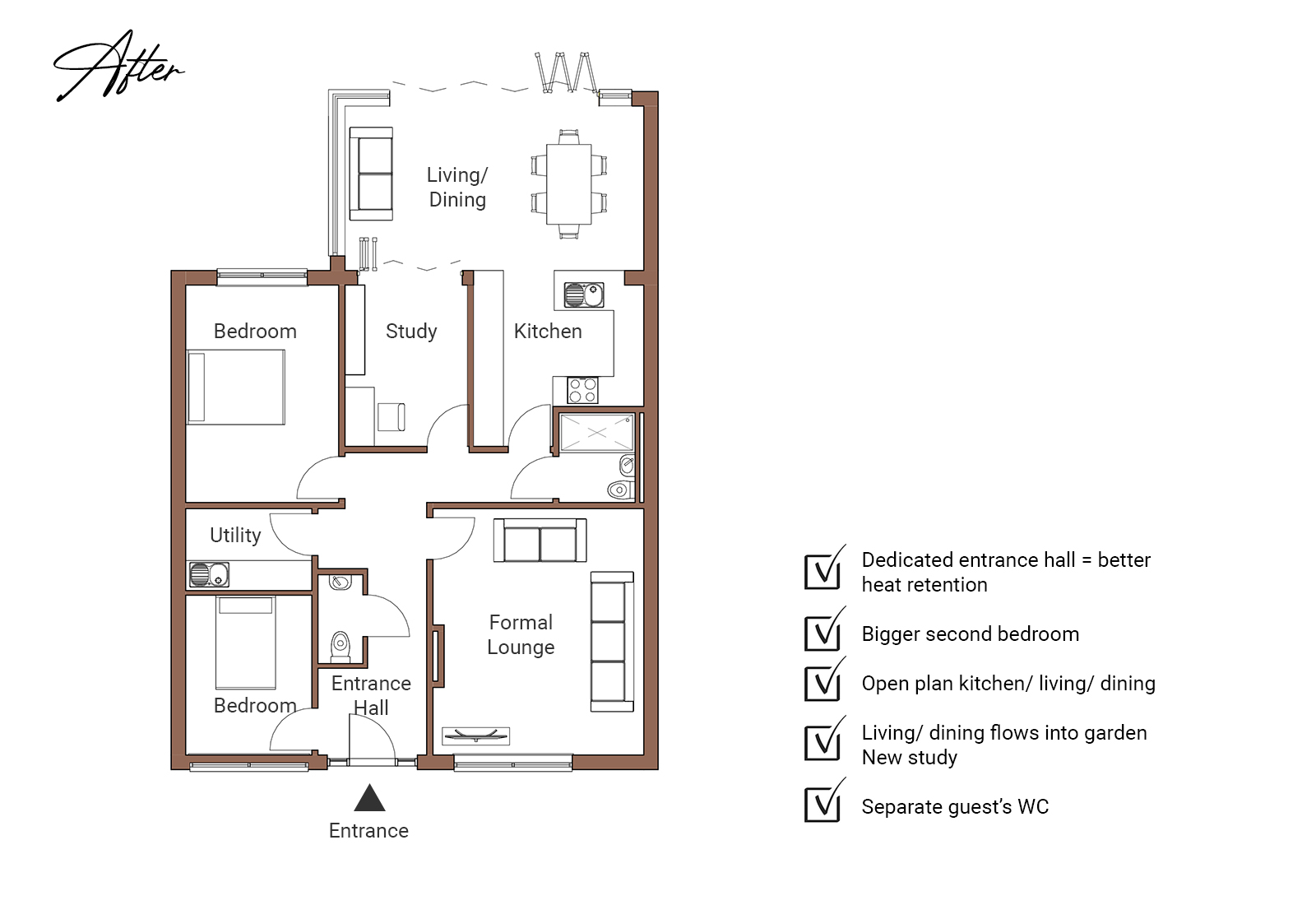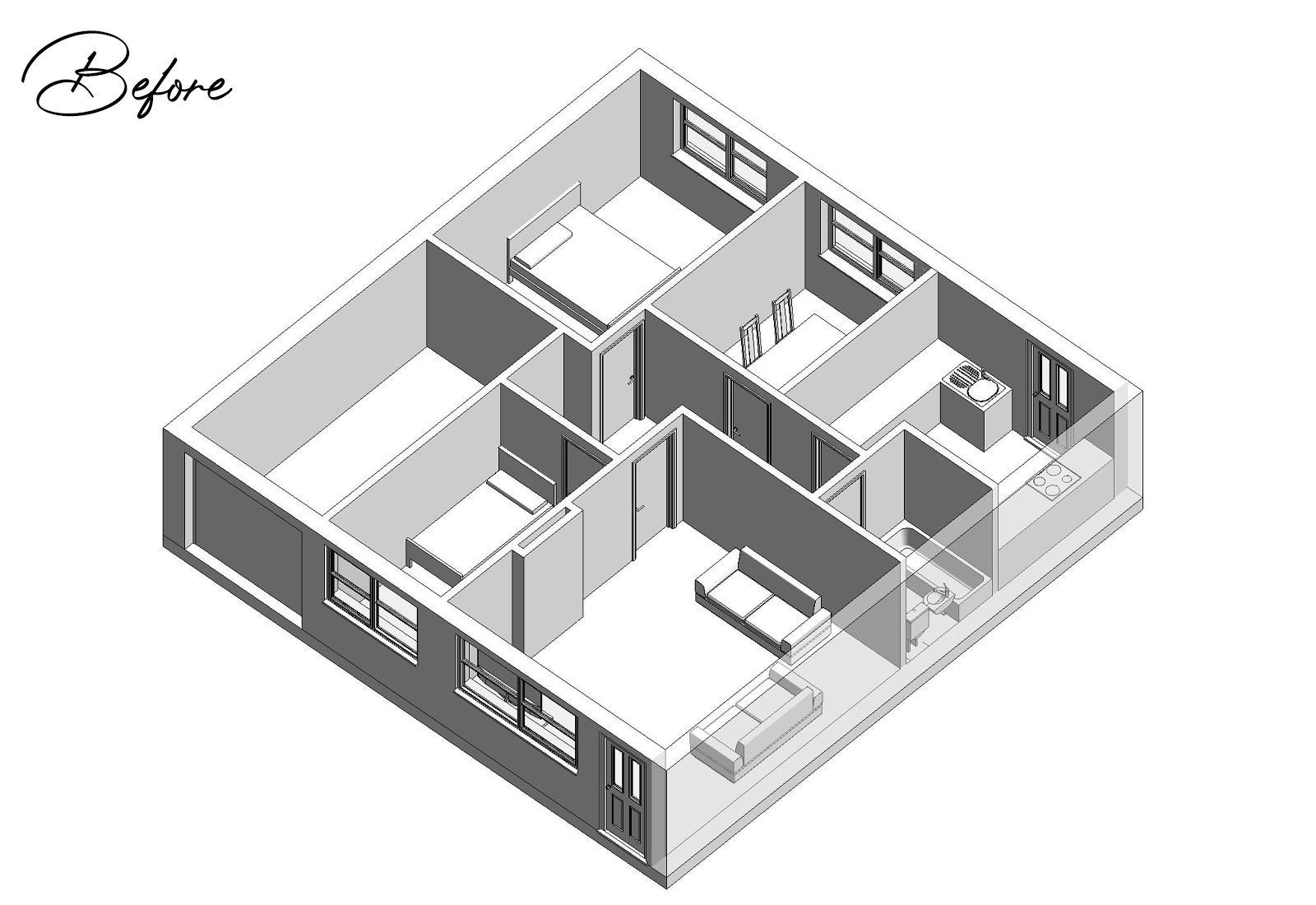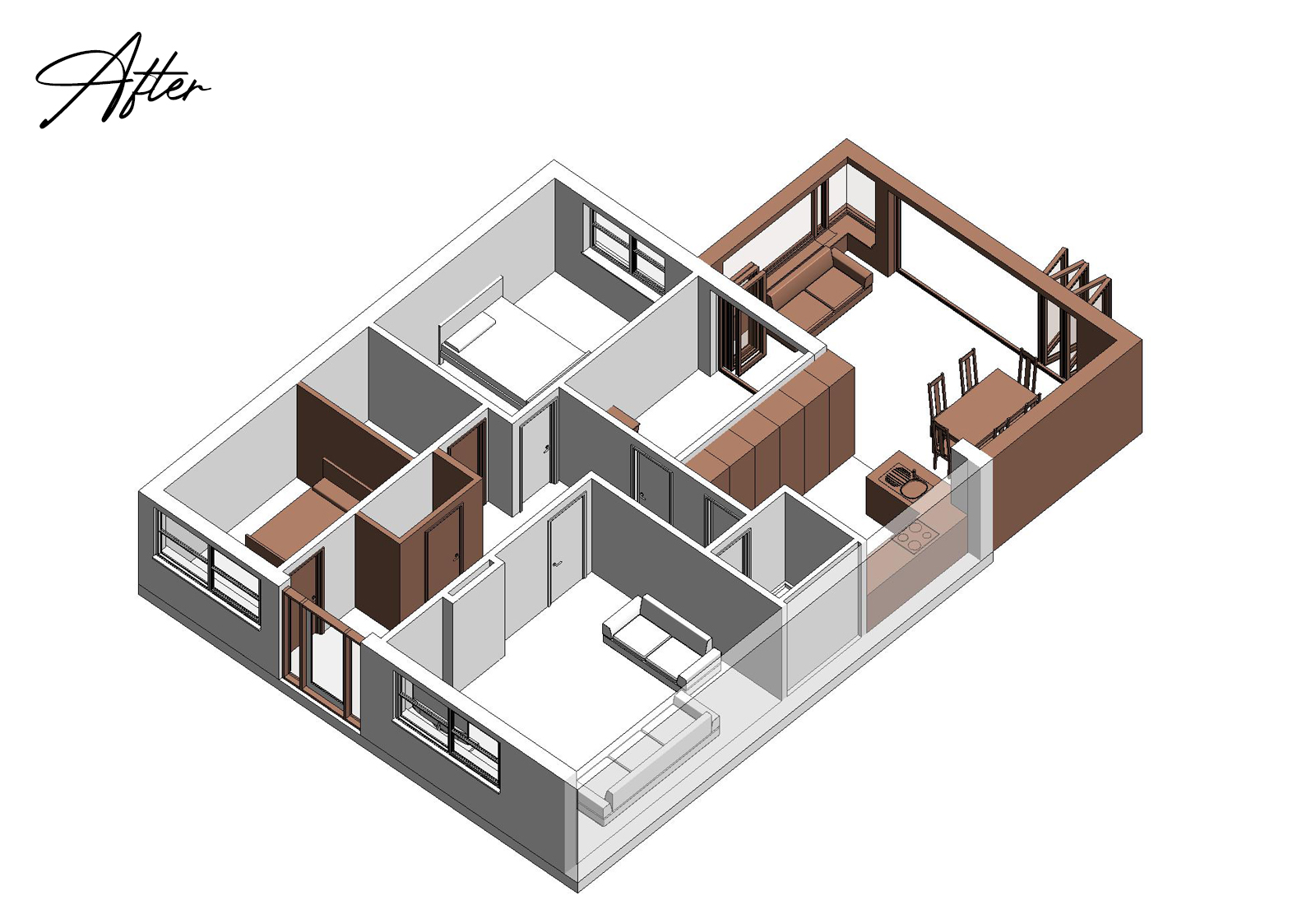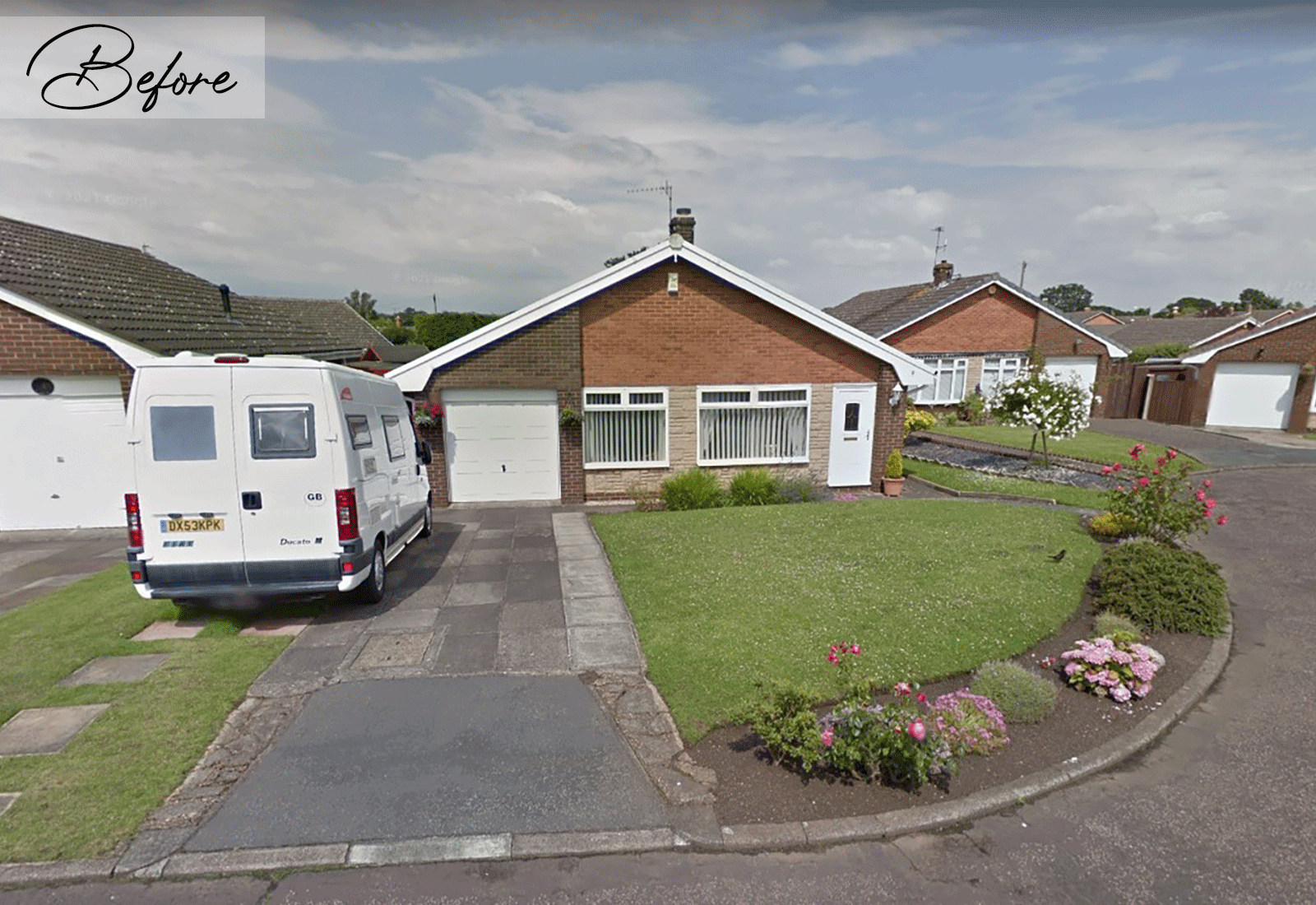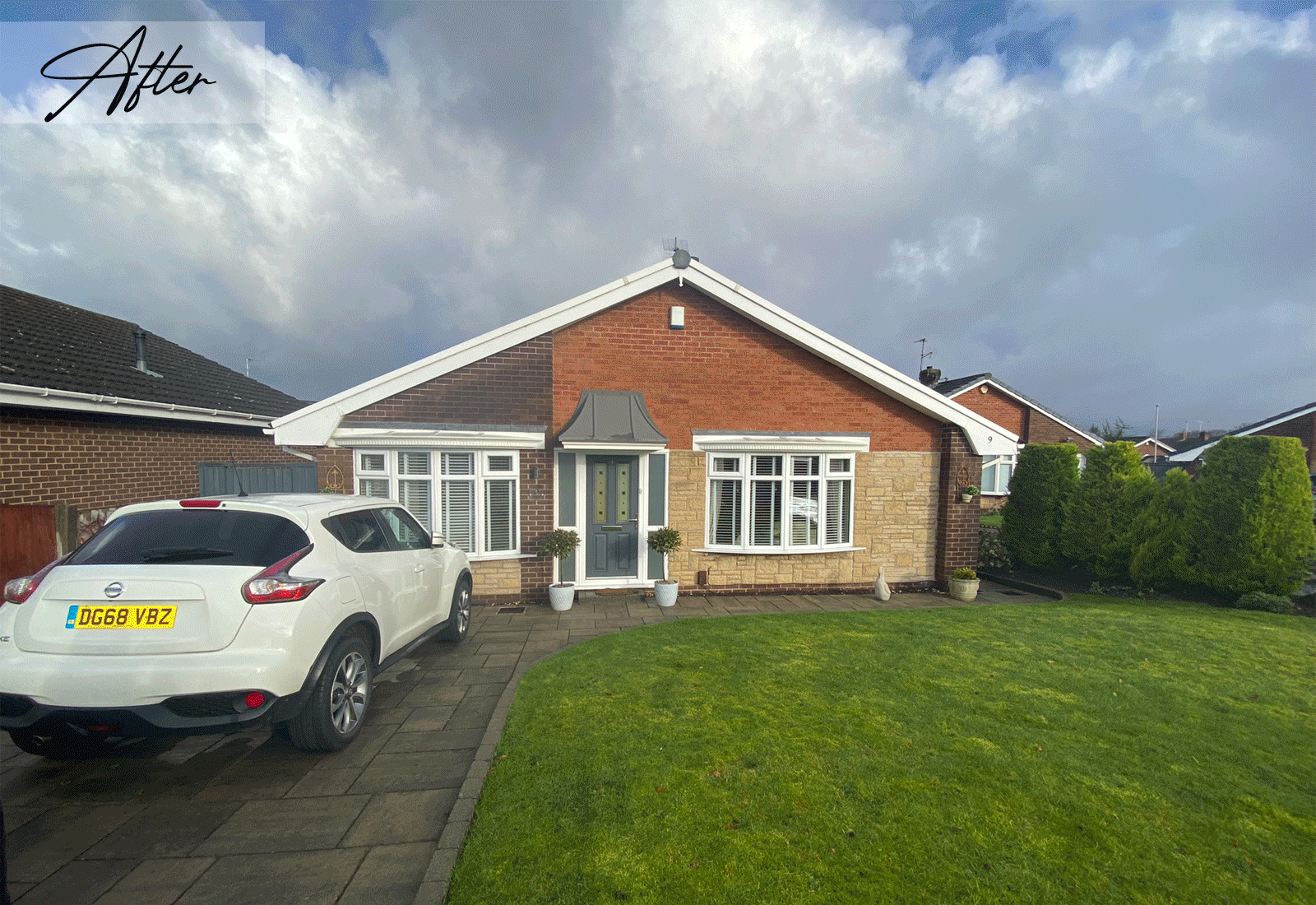For Kath, home is all about entertaining and her love of gardening. When the time came to downsize, she wanted to ensure her new property allowed her to continue to do the things she loved most.
The front door of this 1960s bungalow opened straight into the lounge. Not only did this allow a lot of valuable heat to be lost from the home, it also created a thoroughfare through the middle of Kath’s lounge. The bungalow’s second bedroom was narrow, only really wide enough to accommodate a single bed. As with many 1960s properties the garage was not wide enough to fit a modern car within it, and so was a waste of valuable space. Kath had an idea of what she wanted to achieve with her PreArc, but she just needed a little help in visualising her ideas.
We proposed to convert Kath’s second bedroom into an entrance hall, which also gave her a guest’s WC which she was keen to incorporate into her home. The under-utilised garage became a bigger second bedroom, with additional space to create a separate utility room; something that Kath had missed since moving from a larger property.
An avid gardener, Kath was keen to explore opportunities to create a stronger connection between her outside space and living area. Proud entertainer, she also wanted to be able to chat to her guests whilst preparing dinner or a cup of tea for them.
To create the perfect pad we proposed a rear open plan living/dining extension open to her kitchen, whilst also providing views across the garden.
The final step was to turn the once tight dining room into a library/study, providing the perfect place for Kath’s weekly online Bridge tournaments.

