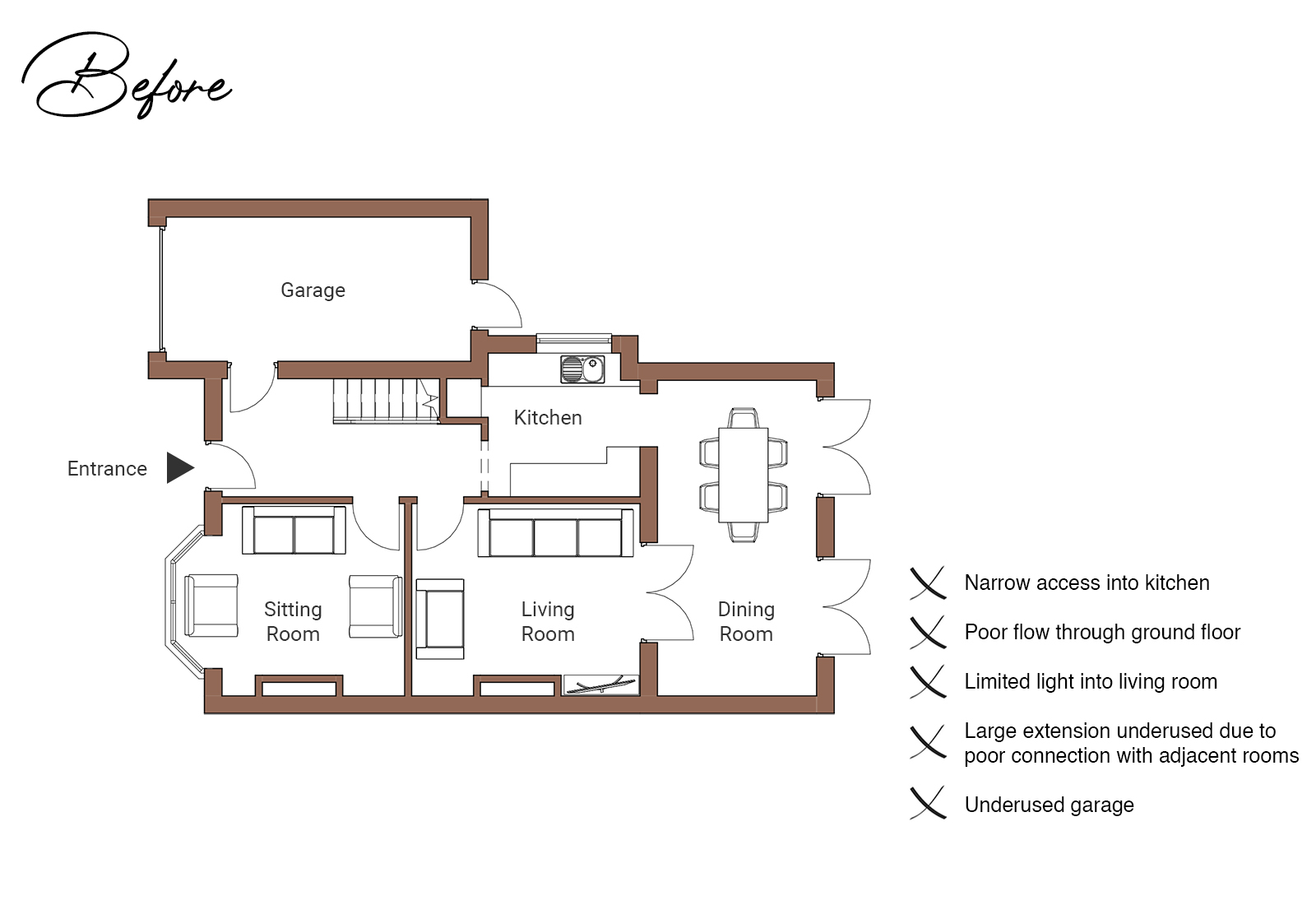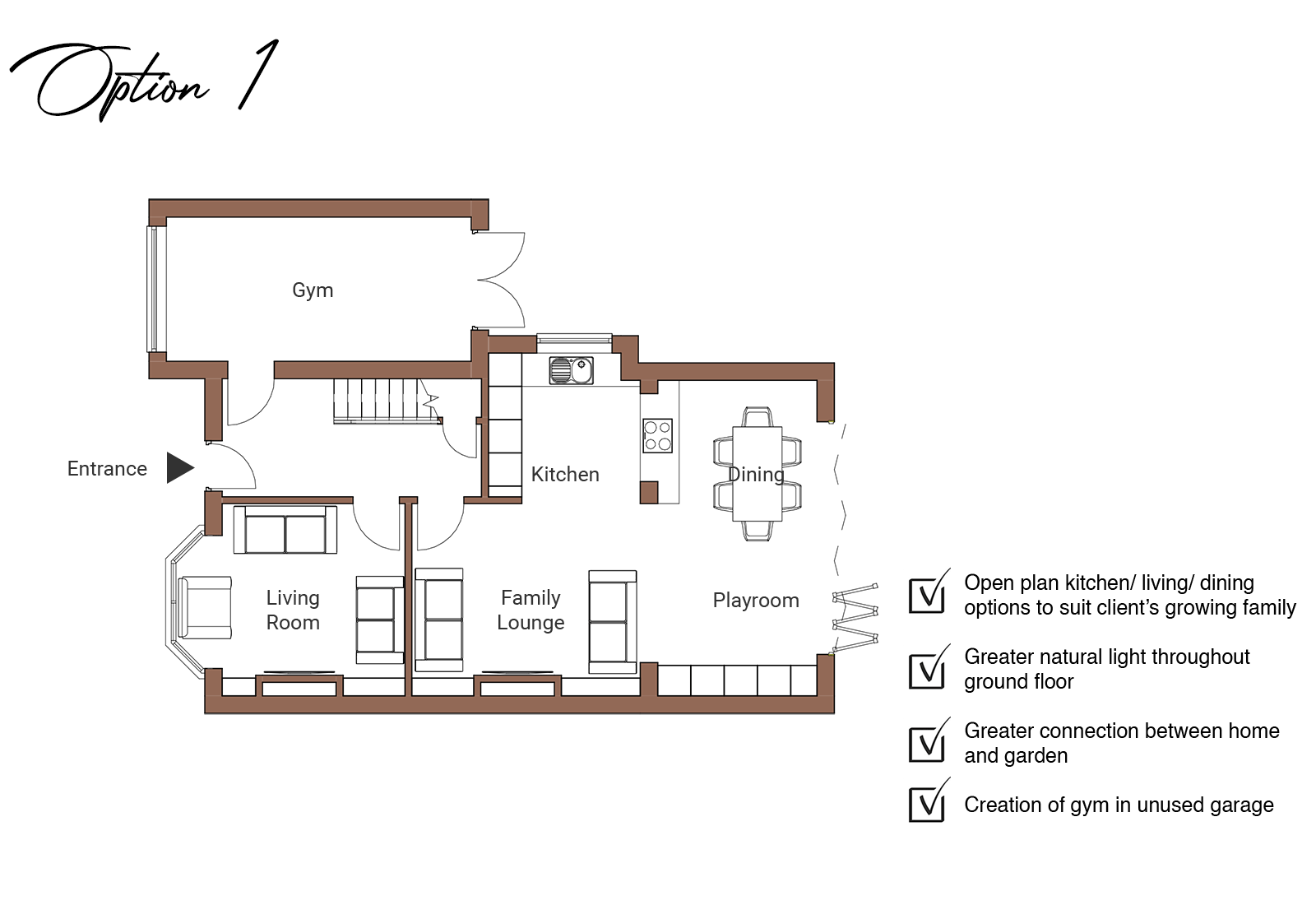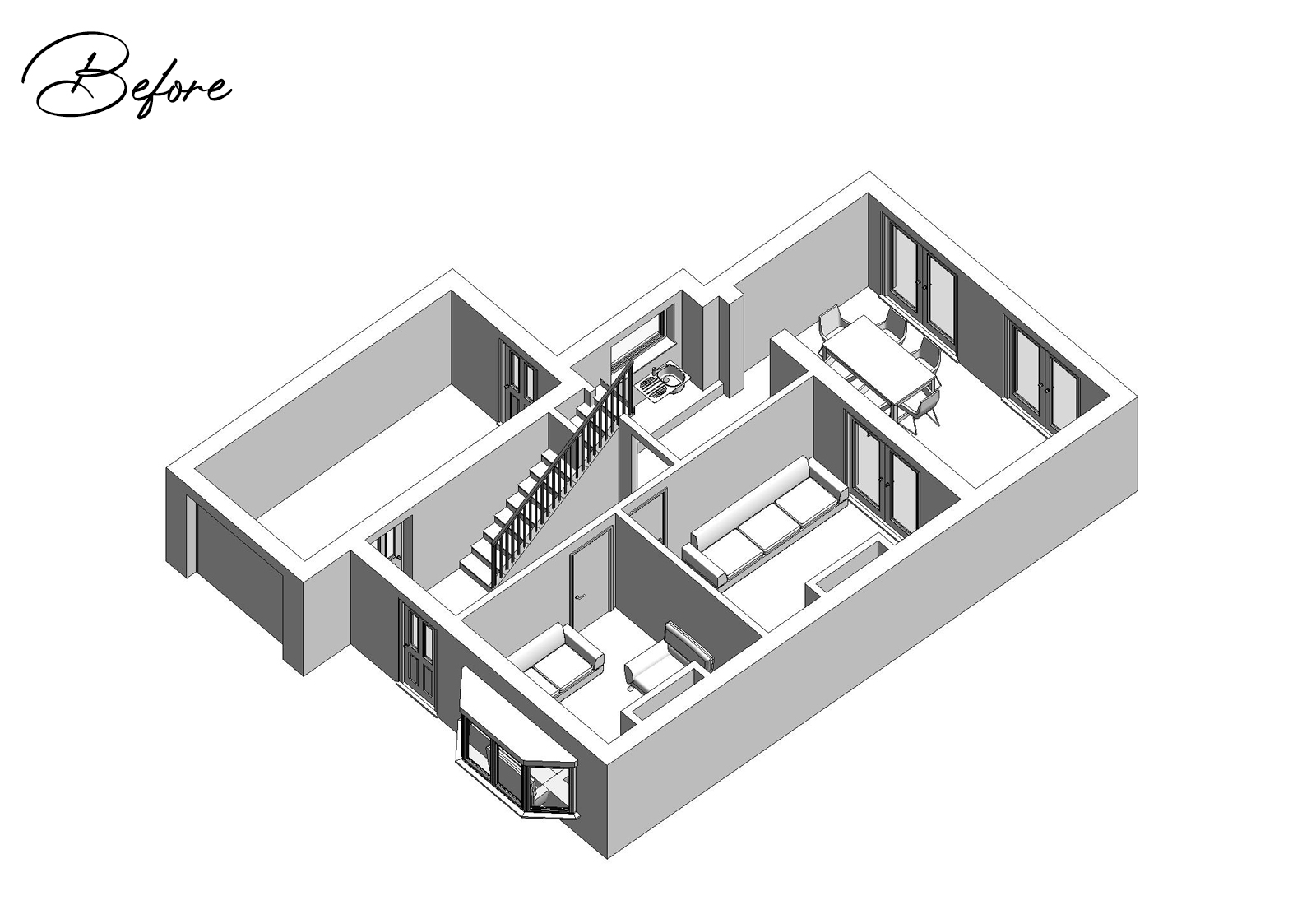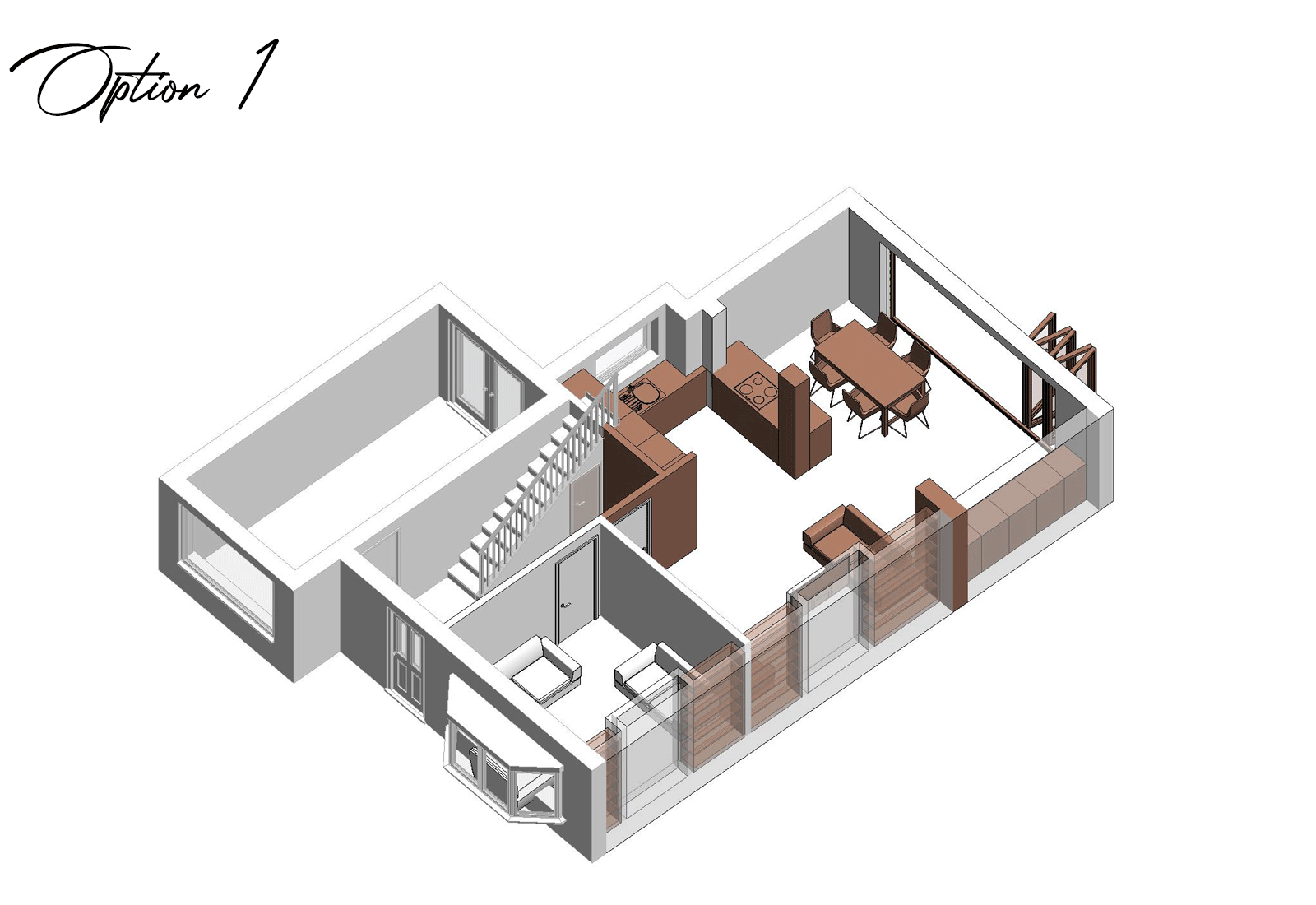Love it or list it? That’s the question that Meg and Matt asked themselves when they realised their first home together no longer reflected the needs of their growing family. This 1940s semi-detached property had already been extended at the rear, but the extension was not well integrated into the overall plan. Their kitchen was very small and lacked any visual connection to the adjacent living and dining areas. With their first child on the way, Meg and Matt hoped for a more open-plan layout with good visibility between the kitchen and a playroom for their little one.
We gave the couple 5 options of ways in which they could alter their internal layout to better serve their needs. They were able to take our sketches to a local builder who provided a cost for the works, which enabled Meg and Matt to weigh up whether it was worth making the changes or moving to a new property.
Ultimately the couple decided to move to a bigger property, however they tell us that not only did our sketches make the decision much clearer, but the options we provided helped them to secure a buyer for their home! Meg’s estate agent shared our sketches with potential buyers to allow them to visualise the potential in better integrating the broken extension into the home, and how they could achieve open-plan family living. Apparently this was a crucial step in settling the concerns some of the buyers had, and allowed them to secure a full asking-price offer!




